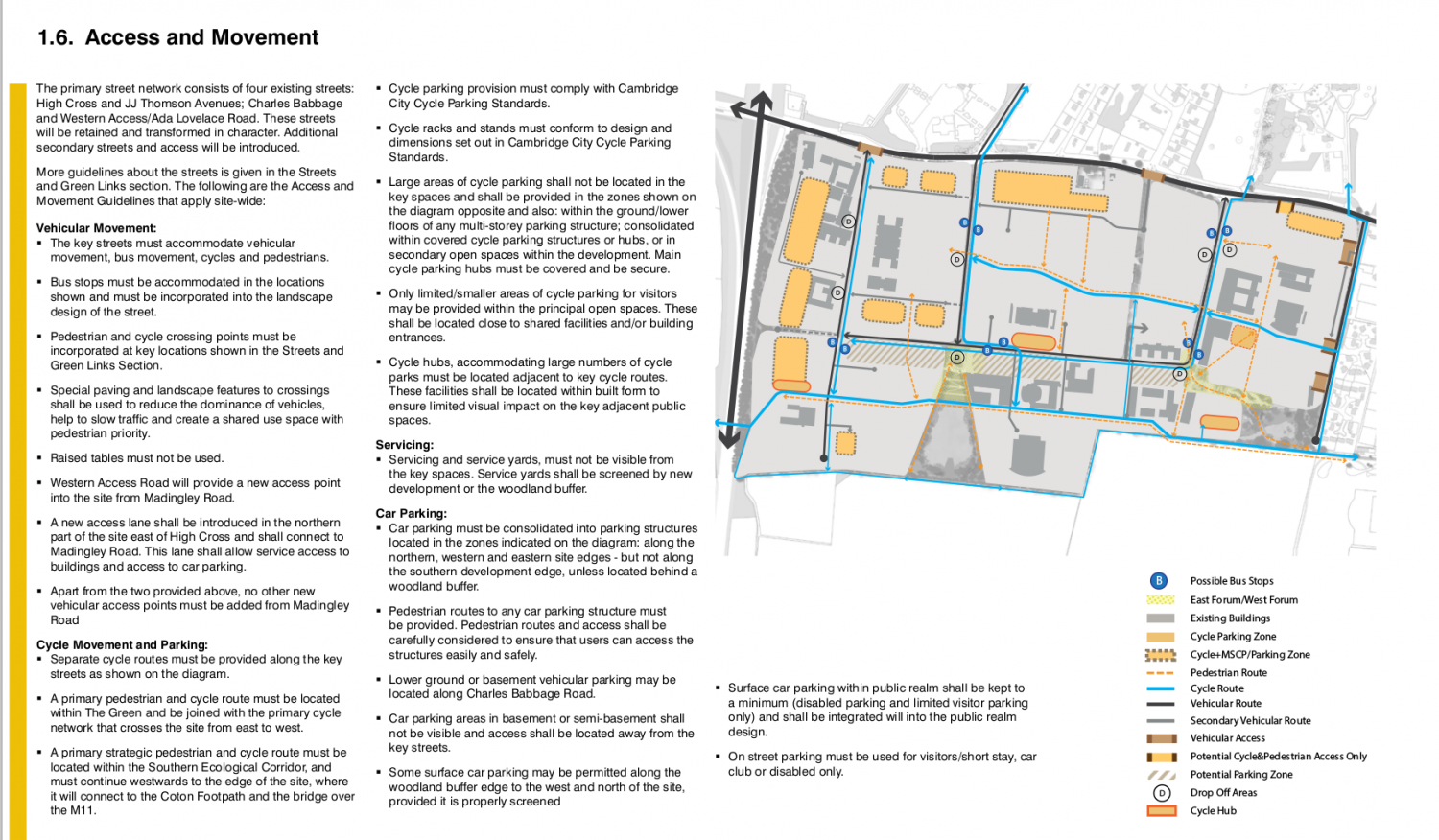West Cambridge: Difference between revisions
From West Cambridge Active Travel (WCAT)
Jump to navigationJump to search
(→Planning Documents: design guidelines part 1) |
(→Design Guidelines: some sample images) |
||
| Line 8: | Line 8: | ||
=== Design Guidelines === | === Design Guidelines === | ||
* Part 1: [[File:16 1134 OUT-DESIGN GUIDELINES PART1-1963098.pdf]] | * Part 1: [[File:16 1134 OUT-DESIGN GUIDELINES PART1-1963098.pdf]] | ||
Planned access and movement map: | |||
[[Image:Access and movement.png|thumb|center|upright=5.0]] | [[Image:Access and movement.png|thumb|center|upright=5.0]] | ||
* Part 2: [[File:16 1134 OUT-DESIGN GUIDELINES PART2-1963102.pdf]] | |||
JJ Thomson Ave redesign conceptual view: | |||
See also: Cross-section of High Cross showing pavements, cycle lanes, trees and carriageway. | |||
[[File:Jjthomson view.png|thumb|center|upright=5]] | |||
* Part 3: [[File:16 1134 OUT-DESIGN GUIDELINES PART3-1963107.pdf]] | |||
* Part 4: [[File:16 1134 OUT-DESIGN GUIDELINES PART4-1963109.pdf]] | |||
Revision as of 13:01, 14 February 2017
Planning Documents
- 16/1134/OUT Outline planning permission for new developments at West Cambridge Site
- Please view the Transport Assessment, particularly beginning at page 50.
- Upcoming pre-application meeting: Thursday 16th Feb, 3:30pm at the Council Chamber of the Guild Hall, Market Square.
Design Guidelines
Planned access and movement map:
JJ Thomson Ave redesign conceptual view: See also: Cross-section of High Cross showing pavements, cycle lanes, trees and carriageway.

